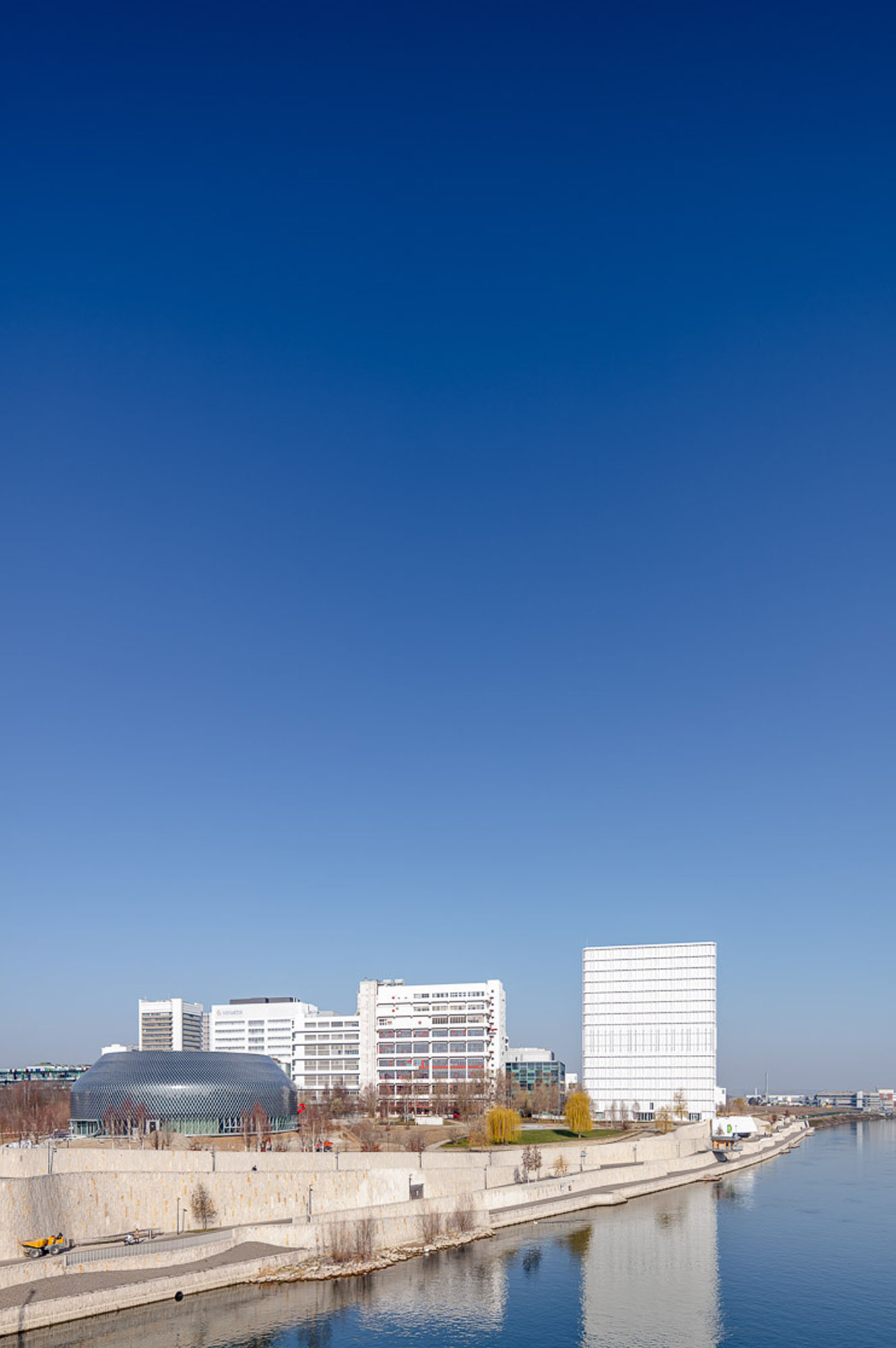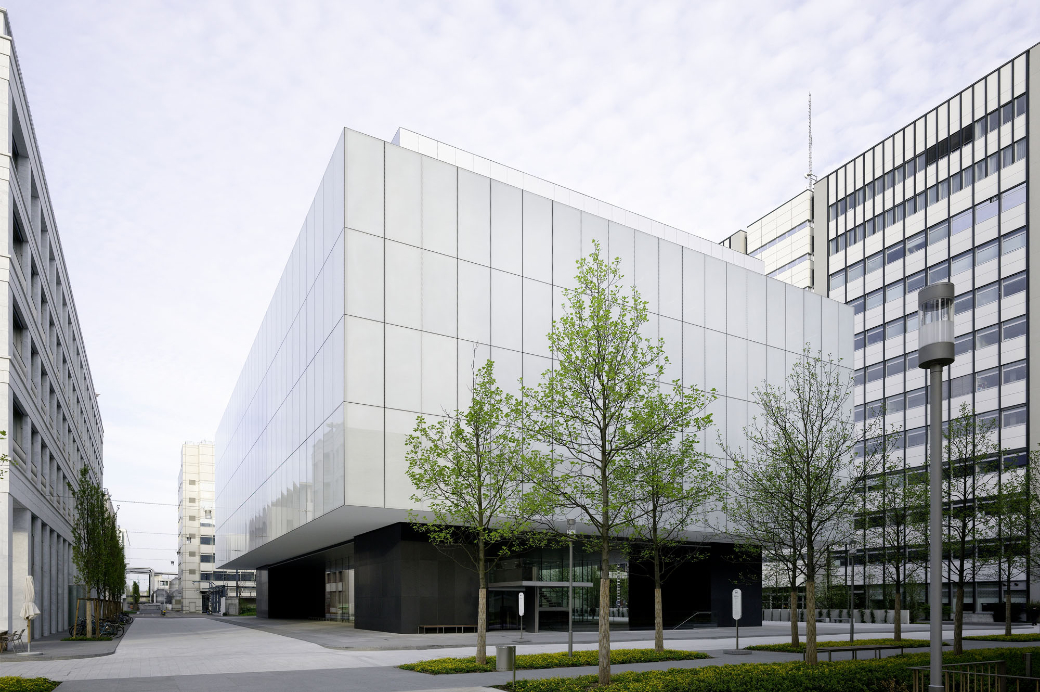The first publicly accessible building on the Novartis Campus.
- Client
- Novartis Pharma AGNovartis Pharma AG
- Location
- Basel
- Mandate form
- General plannerLocal architect
- Status
- AbgeschlossenCompletedIn PlanungIn planningIn UmsetzungIn realisation
- Services
- New buildingInterior design
- Duration
Bevor wir Ihnen YouTube-Videos zeigen können, müssen wir Sie darüber informieren, dass beim Laden der Videos möglicherweise Daten an den Anbieter übermittelt werden. Mit dem Klick auf den Play Button akzeptieren Sie die Erhebung und Verarbeitung dieser Daten gemäß unserer Datenschutzerklärung.
Bevor wir Ihnen Vimeo-Videos zeigen können, müssen wir Sie darüber informieren, dass beim Laden der Videos möglicherweise Daten an den Anbieter übermittelt werden. Mit dem Klick auf den Play Button akzeptieren Sie die Erhebung und Verarbeitung dieser Daten gemäß unserer Datenschutzerklärung.












The Novartis Pavilion, designed by AMDL Circle, Milan, was opened at the southern end of the Novartis Campus at the end of April 2022. Blaser Butscher Architekten AG took on the role of local architect and general planner. The new exhibition, meeting and event centre is the first publicly accessible building on the site and is intended to promote a dialogue about life sciences and become a place that represents the past, present and future of healthcare. It houses the "Wonders of Medicine", a permanent multimedia exhibition designed by ATELIER BRÜCKNER, the content of which was developed in close collaboration with Novartis scientists.
The circular floor plan of the building is laid out on two levels - ground floor and upper floor - which can be used for different functions. The open-plan space on the ground floor is designed to welcome visitors and offer flexible spaces for learning, meetings and events. On the mezzanine floor, a multimedia theatre with staircase seating connects the ground floor with the upper floor and guides visitors to the themes of the "Wonders of Medicine" exhibition. The exhibition space was designed as a flowing gallery that allows visitors to experience the exhibition in a circular journey.
The new building has a striking zero-energy media façade, which plays a symbolic role in the architecture and was designed and realised in collaboration with iart. It is used as a communication channel in an artistic way.
Blaser Butscher Architekten AG were responsible for the planning, tendering, technical planning, construction and realisation of the project as general planners. In addition to managing a team of 25 planners and more than 50 contractors, we were also responsible for the construction and assembly of prototypes for all relevant structures, fittings and interiors.
Project information
- GV SIA 416 m3
- 15'362
- GF SIA 416 m2
- 2'938
- Designarchitekt
- AMDL Circle, Milano
- Partner Architekt
- Butscher Architekten AG
- Medienfassade
- iart ag
- Ausstellungsgestaltung
- ATELIER BRÜCKNER GmbH
- Fotografie
- Adriano A. Biondo
Partner
- Statik
- Schnetzer Puskas Ingenieure AG
- Elektro
- Edeco AG
- HLKK
- herrmann & partner Energietechnik GmbH
- Sanitär
- Locher Sanitärplanung AG
- Bauphysik/Akustik
- Ehrsam Bauphysik AG
- Brandschutz
- Gruner AG
- Landschaft
- Vogt Landschaftsarchitekten AG mit Stauffer Rösch Landschaftsarchitekten AG
- Energie
- Savida AG
- Fassade
- Emmer Pfenninger Partner AG
Further related projects

Can we help you with your own project?
Contact us for a personal and individual consultation.
















