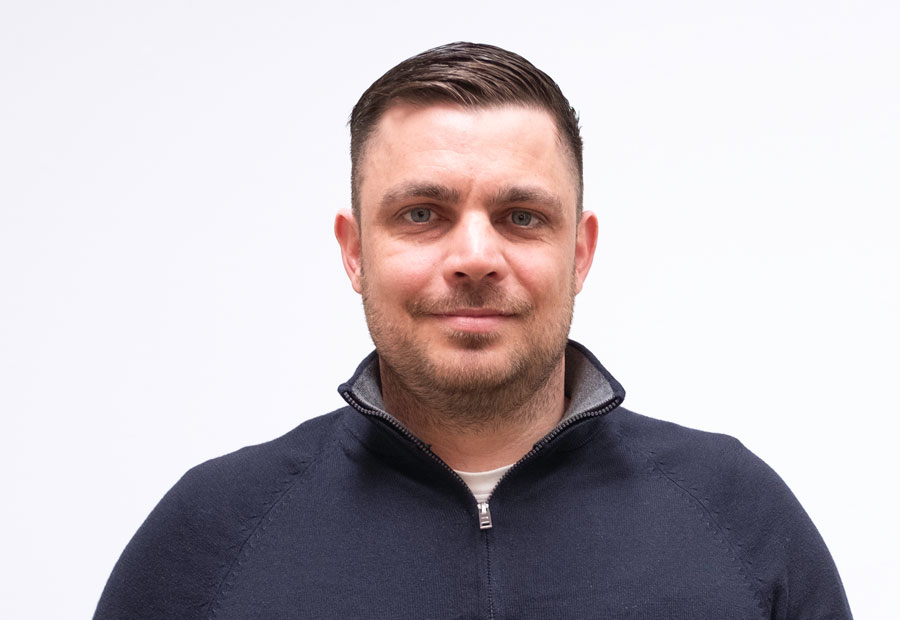
Projects that incorporate Benjamin Woike's expertise.
Health
Health
Education
Education
Gastronomy
Gastronomy
Retail
Retail
Residential
Residential
Industry/Commercial
Industry/Commercial
Office/Administration
Office/Administration
Laboratory/Research
Laboratory/Research
Leisure/Culture
Leisure/Culture

Lonza AG in the SP extension buildings
Installation of offices and laboratories for Lonza AG in the extension buildings in Stücki Park Basel.

Novartis Campus WSJ-386 ONC
Installation of flexible and contemporary laboratory, office and communication zones in buildings on the edge of the Novartis Campus.

Novartis Campus WSJ-182
Blaser Architekten / Butscher Architekten realised the office and laboratory building on the Novartis Campus as local architect for the design architect Rahul Mehrotra.

Market hall complex
Conversion of the listed market hall site from 1928/29 with domed building and peripheral buildings.

Superdry Shop
Installation of the first Superdry shop in Switzerland.
Our team
Architect
+41 61 278 95 54
E-mail
Senior architect
+41 61 278 95 53
E-mail
Senior architect, Project lead
+41 61 278 95 57
E-mail
Senior architect, Site manager
+41 61 278 95 20
E-mail
Senior architect
+41 61 278 95 51
E-mail
Office administration
+41 61 278 95 38
E-mail
Corporate Identity
+41 61 278 95 42
E-mail
Senior architect
T +41 61 278 95 44
E-mail
Managing director, Chairman of the board
+41 61 278 95 52
E-mail
Site manager
+41 61 278 95 35
E-mail
ICT, Digitalisation
+41 61 278 95 39
E-mail
Project lead, Member Project Circle
+41 61 278 95 46
E-mail
Leader PQM, Member Project Circle
+41 61 278 95 58
E-mail
Project administration
+41 61 278 95 40
E-mail
Services
+41 78 705 08 30
E-mail
We are looking for you
If you are ready to use your talents with us to realise successful customer projects, get in touch with us. We look forward to hear from you.
















